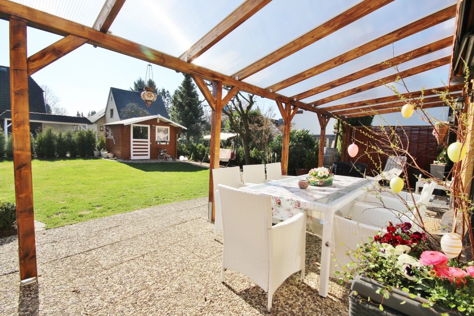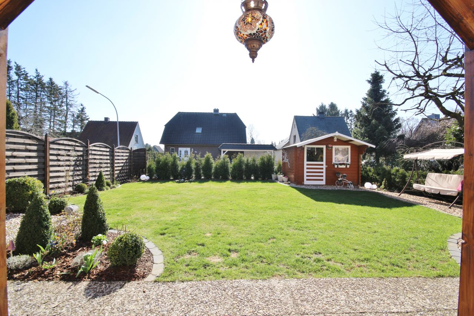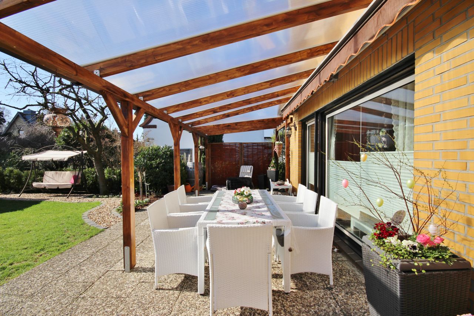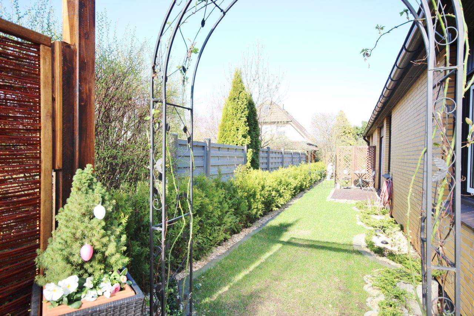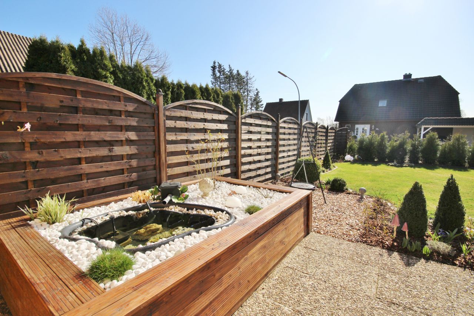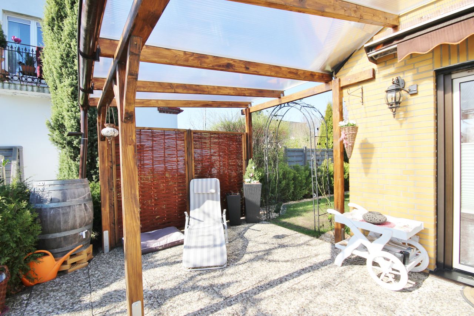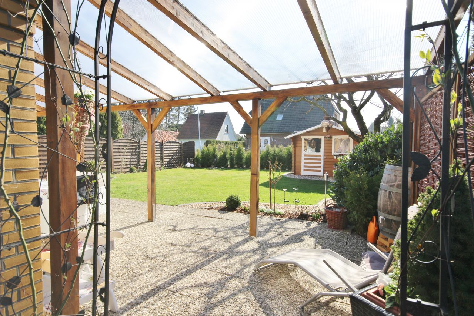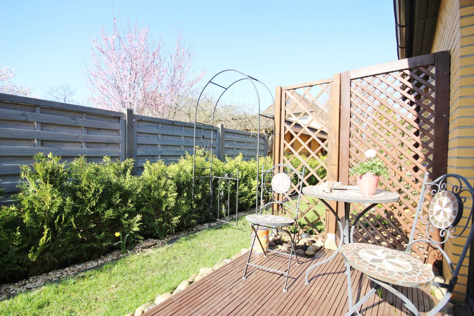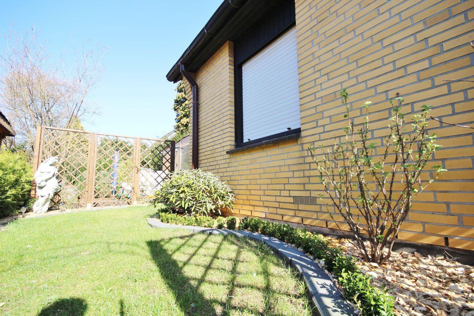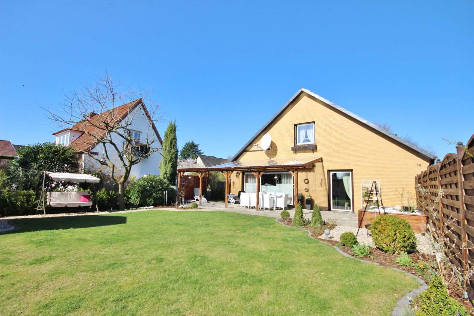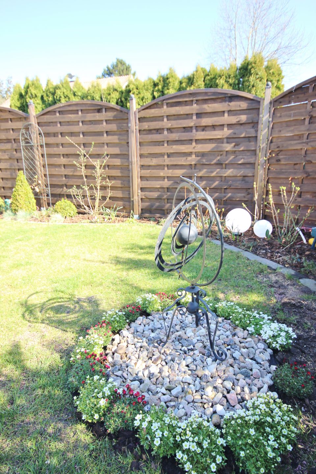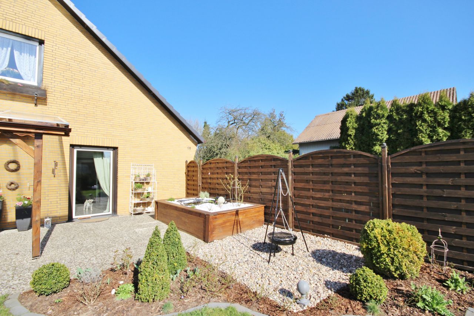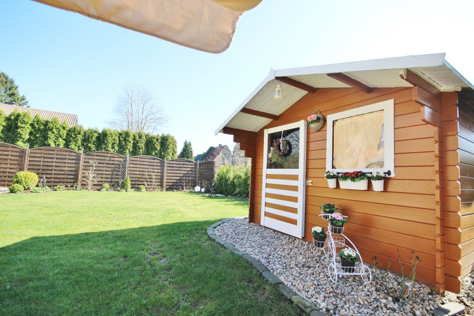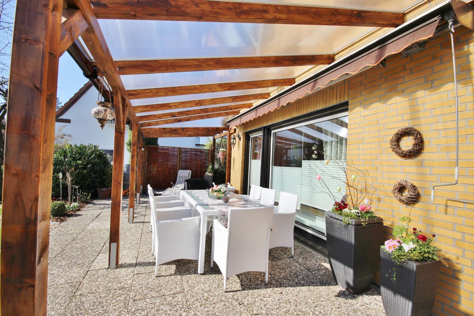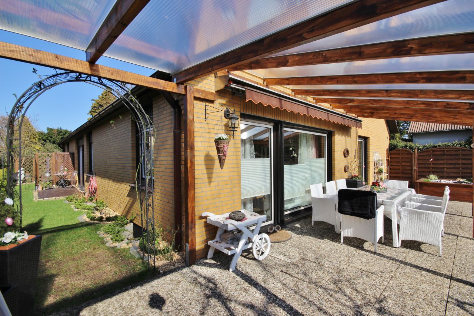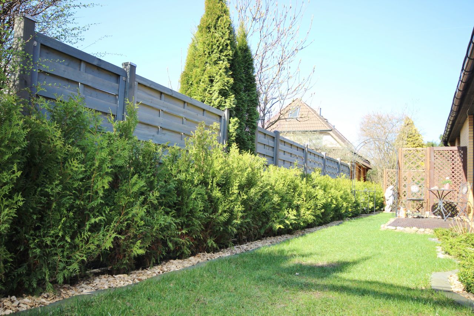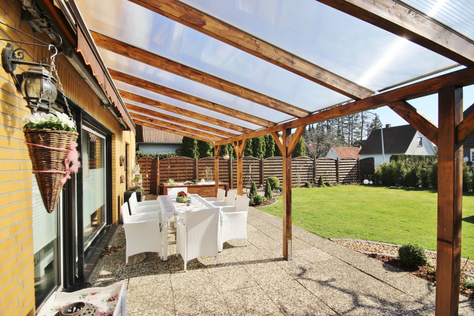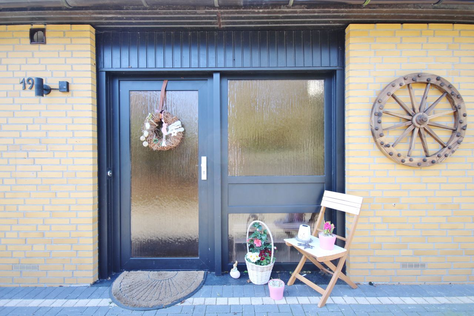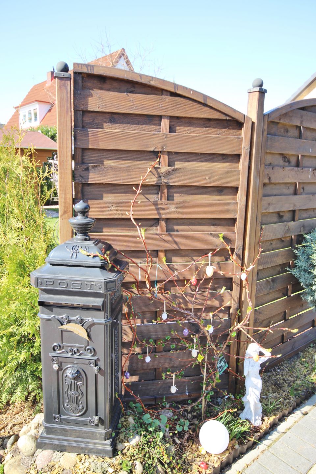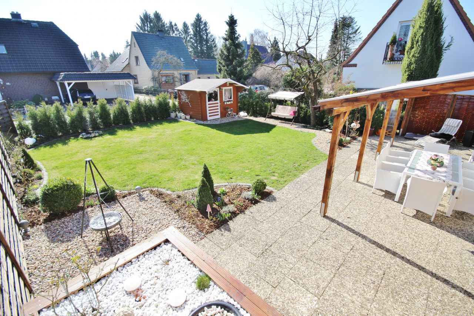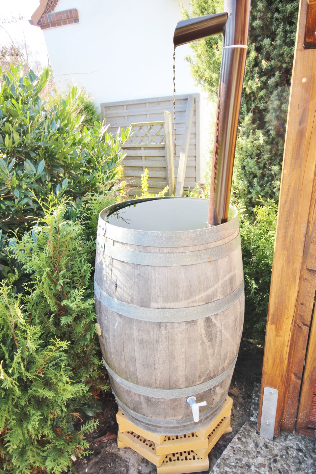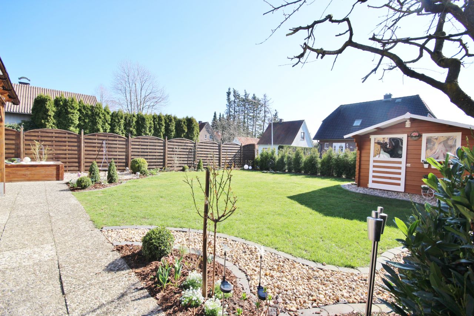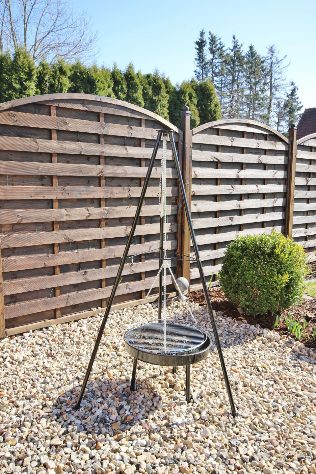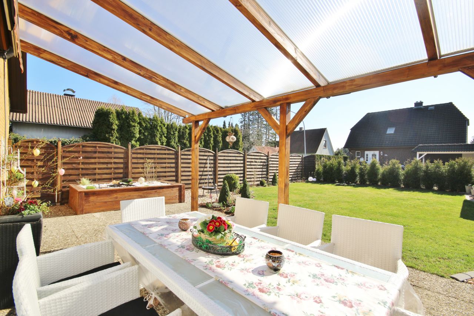Essen:
House for sale
Ref.n°.: 001a






















































































Prezzo:
367.500 €
Superficie ca.:
186 mq.
Terreno ca.:
672 mq.
Vani :
6
Schnuckeliges house in a prime location of Norderstedt Garstedt OT.
The old trees, the two wooden gates and planted Friesenwall characterize the image. Entering the house you get into the small vestibule from which lacks a guest toilet. In hall area, there are three small windows and a staircase window and it permeates a lot of light into the room.
On the ground floor about 90 sqm living space available. These are distributed further to the kitchen as well as the approximately 44 sqm large living room.
In the living room there is also a dining area located in the bay. In front of the bay window is about 18 square meters large "winter garden".…
In addition to the winter garden is a covered terrace which has about 20 square meters. The terrace can be completely closed and I gave her the name "Summer Garden". Here you can sit outside and barbecue, for example, almost in the summer with every wind and weather. In the rear part of the garden is a small garden pavilion was erected, which invites you to linger. In the kitchen there is a real wood kitchen. Here is a cozy corner seat, a table and two chairs are placed. About the key labeled with easy-care carpeting staircase leads to the upper floor. Here are the large bathroom to a bedroom and two other rooms. The bedroom is a balcony in front and you can enjoy the view of the garden. The bedroom has a large walk in closet about 3 square meters is installed. When the windows are almost invariably high-quality wood windows. Before each window you will find an external blind. Via another staircase leads to the attic, which is expanded cozy and three windows features. The footprint of the Spitz floor is 48 sqm. There are two heaters, an electric boiler and a sink in the attic room. The house has a full basement. They have two outside entrances. A from the garden and one of the pitch.
In the basement is a lot of space, there are several rooms. An outdoor faucet and garden equipment storage is also available. For the bikes there is an extra bicycle storage room. The house is well maintained and recommended a visit.
Tipo di casa: Casa indipendente
Piani: 2
Con obbligo di provvigione: No
Superficie calpestabile ca.: 86 mq.
Cucina: Dispensa
Bagno: Finestra, Urinatoio
Numero delle camere da letto: 1
Numero dei bagni: 1
Dependance: Si
Senza barriere architettoniche: Si
Sauna: Si
Acensore: Si
Oggetto sotto la tutela dei beni culturali: Si
Affittato: Si
Numero delle aree adibite a parcheggio: 1
Arredamento: No
Panorama: Vista
Qualità dell´arredamento: Elevato
Anno di costruzione: 1936
Incasso affitto: 6.948 €
Pavimentazione: Moquette antistatica, Doppio pavimento, Resina epossidica
Stato: Ristrutturato
Riscaldamento: Remoto, Riscaldamento autonomo
Tipo di riscaldamento: Gas, Carbone
Tipo di certificato energetico: certificato di richiesta
Classe di efficienza energetica: F
Upon signing a purchase contract, a placement / termination fee of 5.8% including 19% VAT on the purchase price by the buyer will be charged.
The information provided by us is based on information provided by the seller or the seller. For the correctness and completeness of the information, no responsibility or liability can be assumed. An interim sales and errors are reserved.
We refer to our terms and conditions. Through further use our services do you explain your knowledge and consent.
Potrebbe anche piacerti
Einfamilienhaus zum Kauf
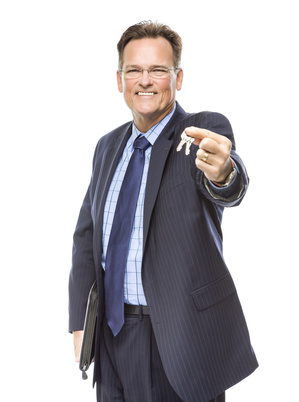
Ernst Dätwyler
Signor Ernst Dätwyler
Quellenweg 13, CH-3954 Leukerbad (Schweiz)
Telefono: +41792008011






